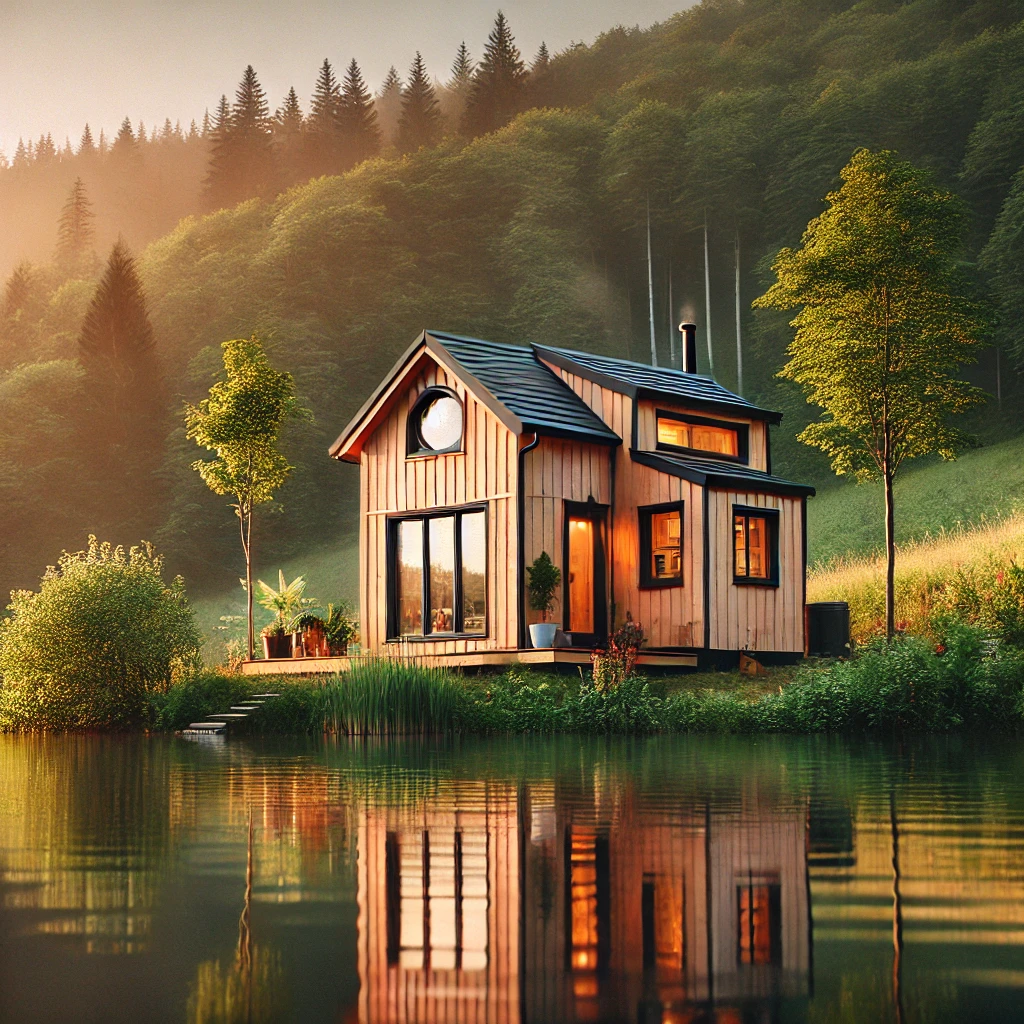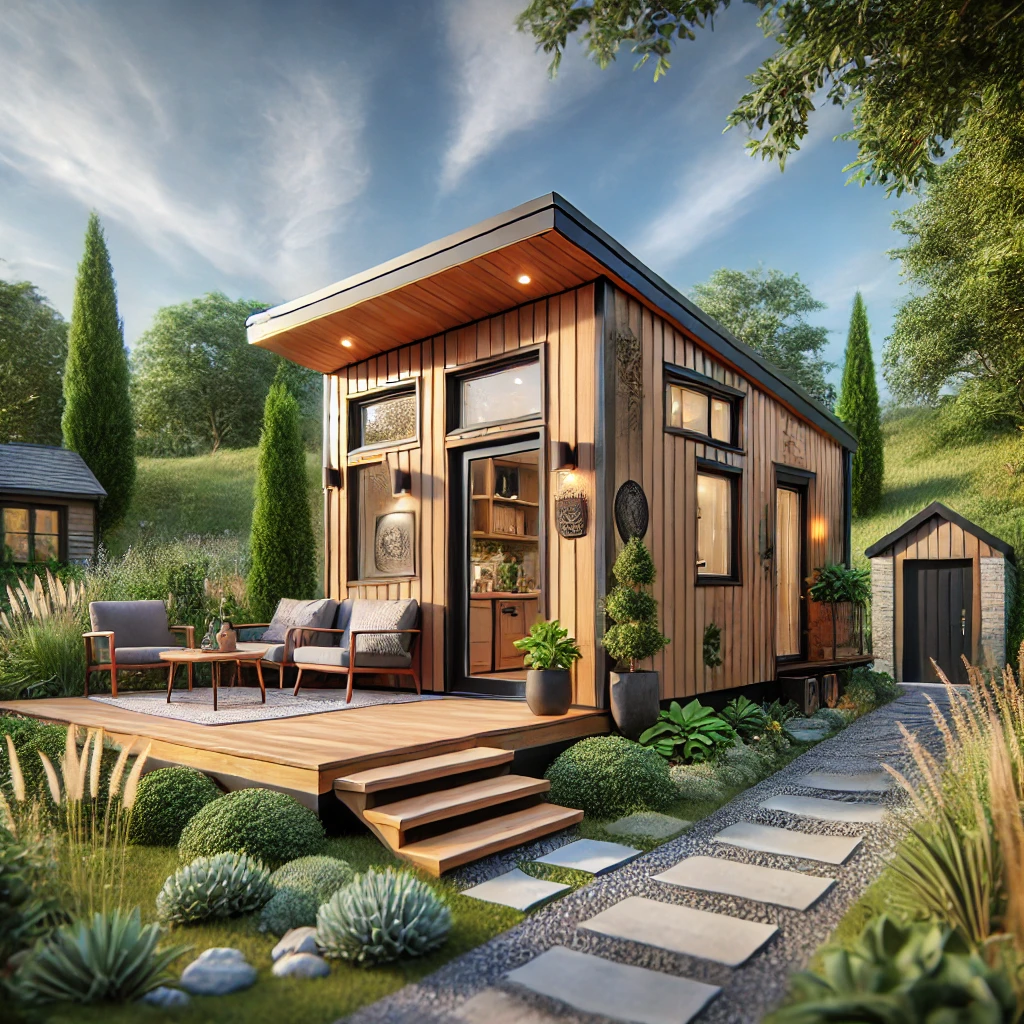Sage Tiny Home is a split floor plan with the kitchen on one end the bathroom on the other with living area in the middle and a loft bedroom, 8.6 wide X 22 ft long 13.6 252 square feet. .
Featured In This Tiny Home
Sage Tiny Home is a split floor plan with the kitchen on one end the bathroom on the other with living area in the middle and a loft bedroom, 8.6 wide X 22 ft long 13.6 252 square feet made from Eastern White pine 12 inch stained pine floors 12 inch pine board on walls and ceiling.The kitchen is inset about 6 inches to give us the room we need to fold the clam shell porch up for travel. It has a corner electric fireplace. A custom made bathroom vanity from a 100 year old family heirloom dresser, bathroom cabinet made from a military ammo box and residential




Leave a Reply